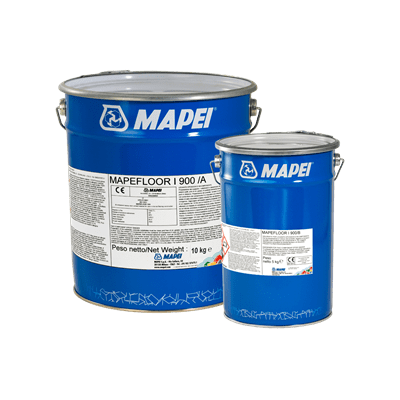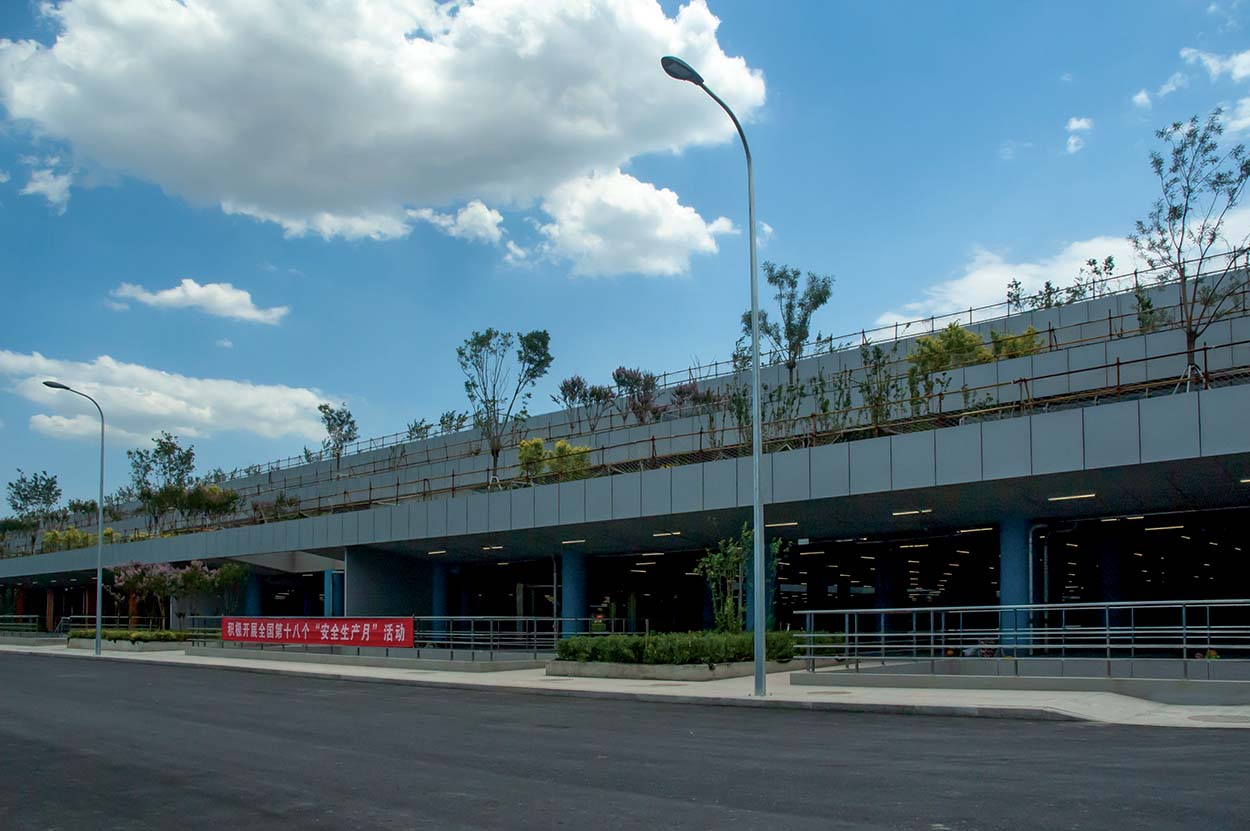Daxing International Airport
Mapei solutions for the floors of the carpark in one of the largest airports in the world.
Mapei solutions for the floors of the carpark in one of the largest airports in the world.
Inaugurated earlier this year on 25th September, Beijing’s new airport is set to overtake Hartsfield-Jackson airport in Atlanta, USA, and become the largest in the world in terms of number of passengers. Built in the Daxing district, 46 km south of the centre of Beijing, Daxing International Airport is perfectly integrated into the local high-speed railway network and should help reduce congestion at Beijing Capital International Airport, on the north-eastern edge of the city.
The airport was designed by the Joint Design Team, a supergroup specially united to work under the same banner for Zaha Hadid Architects and ADP Ingénierie. Collaborators in the project included the Beijing Institute of Architectural Design and China Airport Construction Group Corporation, which designed the terminal, runways and air-traffic systems.
There will be an estimated 45 million passengers transiting through the airport each year and this figure is set to rise to 72 million by 2025 and to 100 million by 2040. With these figures in mind, the Chinese government invested more than 17 billion US dollars in the project. That figure rises to more than 400 billion if the amount invested in all the surrounding infrastructures is also taken into account: roads, services and the underground and overland railway network. China’s intention is to overtake the United States and become the largest airport market in the world by 2022, generating 1.3 trillion dollars turnover in the following 15 years.
THE RADIAL STRUCTURE OF THE AIRPORT
Daxing International Airport has a compact form with a highly functional layout and, from above, is similar to the form of a starfish.
Its design is a hybrid of the principles of traditional Chinese architecture (as its shape reminds the phoenix, a Chinese mythological bird) and the more fluid and sinuous forms typical of Zaha Hadid. The distinctive sign of the British design studio emerges both in the lines of the roof and in the design of the interiors, starting from the gigantic, flower-shaped skylight extending from the centre of the structure to the end of each wing, bringing natural light inside the entire building. Columns and high vaulted ceilings create a series of circular pools of light that divide the spaces in a functional manner.
The client wanted the airport to be energy efficient and environment-friendly and also to have a high level of flexibility to accommodate future growth. Just as important was the layout of the structure so that passengers would be able to move around easily and find their way in such large spaces (the total surface area of the airport is 700,000 m2 which, with the 8 runways and other service areas, amounts to 1.4 million m2).
The result is a building with a radial configuration with six wings extending from the central nucleus, a large central piazza set over various levels. The aircraft land very close to this communal area in order to reduce the distance passengers have to cover: in fact, the distance between the check-in counters and boarding-gates and between the gates is never more than 600 metres, with less than 8 minutes required to cover this distance.
Various features have been included in the design of the airport structure which together will reduce CO2 emissions by 50%. A self-sufficient energy supply comes from photovoltaic panels around the perimeter of the structure, while pumps feed recovered geothermal heat into a central heating system. A water management system to collect rainwater is also part of the design and any excess water is directed into new wetlands, lakes and rivers to prevent flooding and to counteract the airport's “heat-island” effect during the summer.
COATING THE CARPARK FLOORS
The main contractor asked Mapei Technical Services for their support for a series of cutting-edge systems to be used for the road surface in the carpark of the airport’s west wing, which has more than 5,000 parking spaces, 600 of which with charging points for electric cars.
Once the concrete substrate had been thoroughly cleaned, the surface was primed by applying a coat of MAPEFLOOR I 900 two-component, epoxy binder with a roller to completely fill all the pores. A second coat of MAPEFLOOR I 900 was then applied, this time fillerized with QUARTZ 0.5 quartz sand.
A seamless surface coating of ULTRATOP ultra-fast setting, self-levelling mortar was then applied, which is used to give floor surfaces an attractive finish and high resistance to abrasion. A total of around 80,000 m2 of the carpark were coated with ULTRATOP.
This particular job was the most extensive of all the work carried out until now with this product. Its performance properties met with the full approval of the client and designers which convinced Mapei Technical Services to propose it for the next projects planned for the airports in Xiamen, Chengdu and Urumqi.














