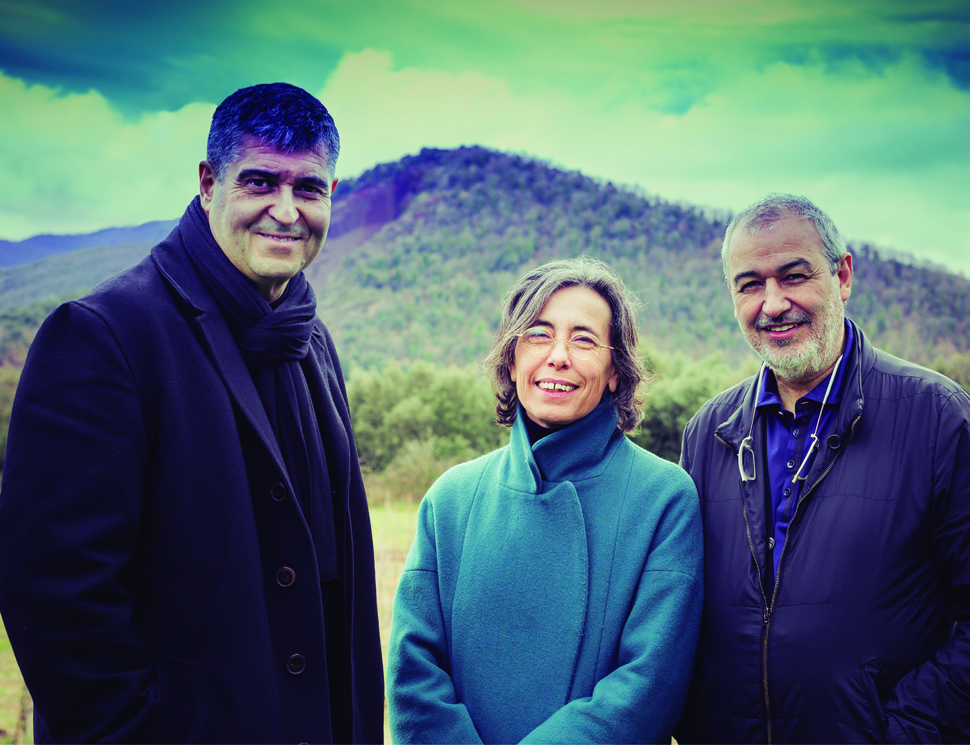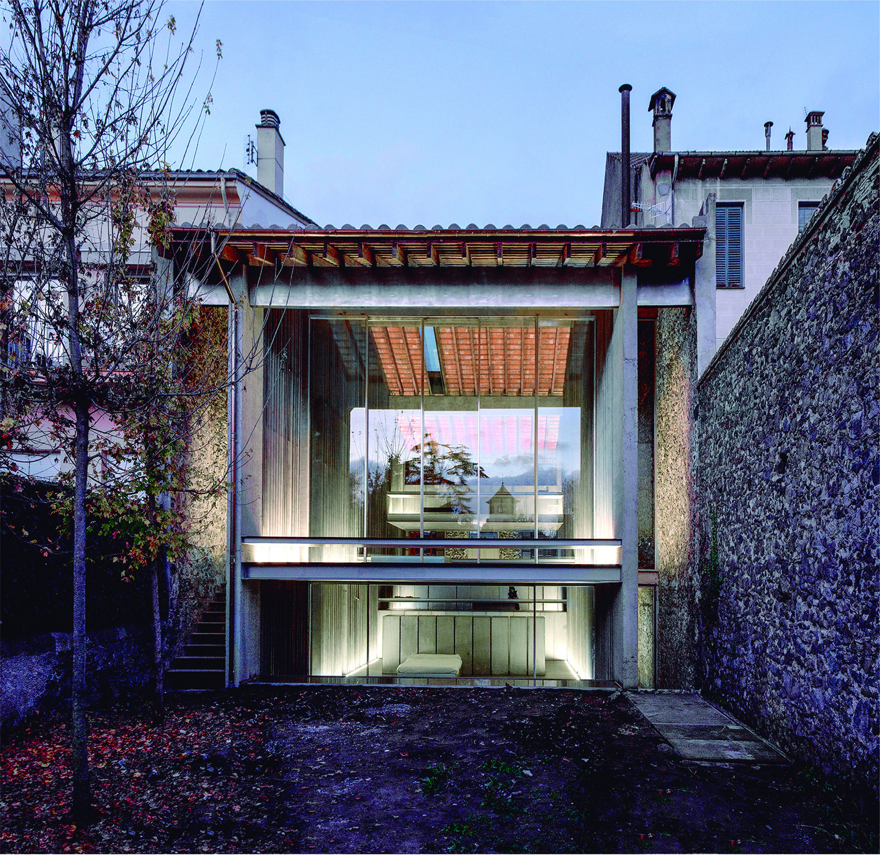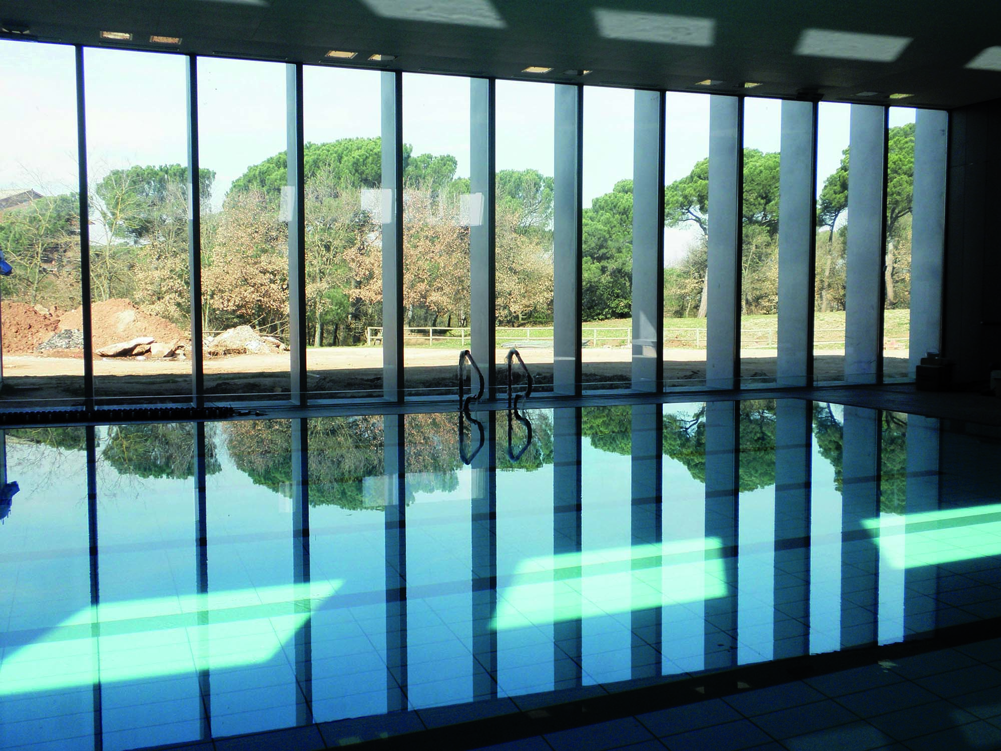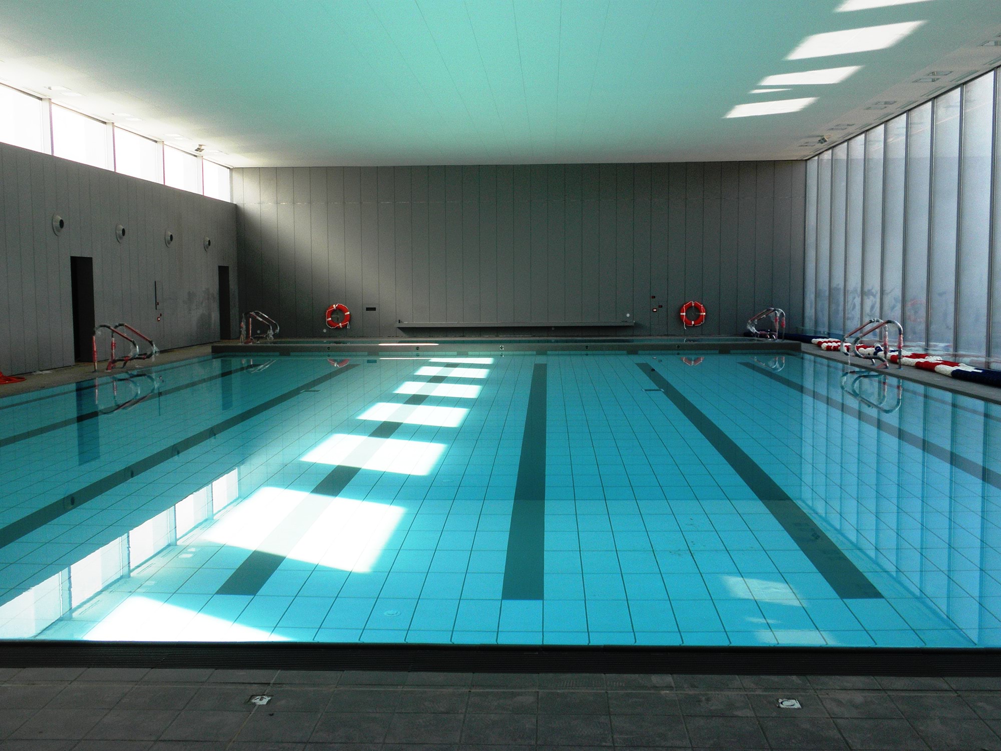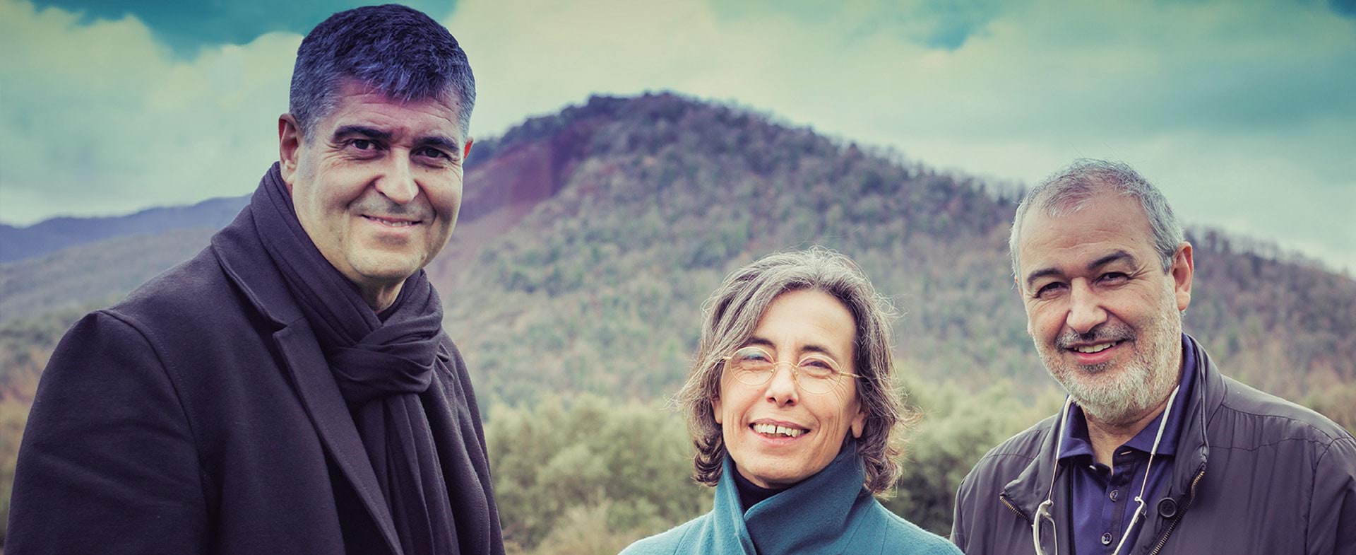
Pritzker Architecture Prize, RCR Arquitectes: space as a dialogue between interior and exterior
Design vision and works of 2017 winners Rafael Aranda, Carmen Pigem and Ramon Vilalta.
Design vision and works of 2017 winners Rafael Aranda, Carmen Pigem and Ramon Vilalta.
This edition of Realtà Mapei International No.85 marks the start of a feature column dedicated to architects who have won the prestigious Pritzker Architecture Prize and used Mapei products and systems for the execution of their designs.
Created by Jay and Cindy Pritzker in 1979, the Pritzker Architecture Prize is considered to be the equivalent of a Nobel Prize for architecture. It is awarded every year to a living architect whose creations have made a significant contribution to humanity. The winners receive a prize of 100,000 dollars and a bronze medal inscribed with the words “firmness, commodity, delight” as a reminder of the three main principles of architecture according to De Architectura by the ancient Roman architect, Vitruvius: firmitas, utilitas, venustas. Over the years, the prize has been awarded to architects such as Renzo Piano, Norman Foster, Herzog & de Meuron, Zaha Hadid, etc.
2017: RCR ARQUITECTES
In 2017, the 39th Pritzker was won – for the first time since its introduction – by a trio of Spanish architects, Rafael Aranda, Carmen Pigem and Ramon Vilalta from RCR Arquitectes. In the opinion of the jury, their work, “Demonstrates commitment to a place and its story, creating spaces that dialogue with their respective contexts. By harmonising materiality and transparency, Aranda, Pigem and Vilalta search for a connection between interior and exterior, bringing to life a model of architecture that is both emotional and experiential”.
The three Spanish architects, originally from Olot in the Girona region (northern Spain) where they founded RCR Arquitectes in 1988, graduated from the renowned ETSAV (Escola Tècnica Superior d’Arquitectura del Vallès) school of architecture.
Right from the very beginning, they have favoured a more locally-based dimension to their work and have operated mainly in the north-eastern part of Spain, although some of their projects have taken them to France, where they created the cultural complex on the Île Seguin in Paris, and to Belgium, with their Waalse Krook Urban Library of the Future and Centre for New Media in Gent. A design vision seemingly less than global which, nonetheless, has never sought to understate their search for an architectural style that is both innovative and nonconformist.
When asked how a less than international vision had influenced the philosophy and values of the design studio, Aranda, Pigem and Vilalta replied, “Creativity is something that grows from your interior. And this interior has something to do with the way in which you interiorise all that is around you, something that does not depend solely on the place in which you live”. The key themes that characterise their designs are not only related with the continuous connection between interior and exterior spaces, transparency, the presence of the passage of time on the materiality of a structure; but also innovative research into materials, with a preference for the use of Corten steel or, in certain cases, of simply recycled, rusty steel. The steel used in some of their designs, such as the Bell-Lloc winery, the Soulages Museum and the La Lira Theatre, are like an “architectural” expression of the passage of time.
The three architects have described their work as a continuous attitude towards essentiality, for the passion and research for beauty through the use of volumes and simple forms that bring them closer to the architects who, by their own admission, have influenced them over the years, such as Alvar Aalto and the Japanese design studio, Saana All enclosed within the idea at the very foundation of the work of RCR Architects: to push society towards an increasing awareness of the value of the role of architecture in our daily lives, as the quality of spaces also improves the quality of people’s lives.





