
Meis – National Museum of Italian Judaism and The Shoah
Relaunched following an international design contest commissioned in 2011, and then restored according to GBC Historic Building certification criteria, the former prison in Ferrara has been completely restored and transformed into a museum.
Mapei took part in this project by supplying various types of flooring systems designed according to the project specifications, mechanical properties and aesthetic effects required by the client.
The designers opted for the “terrazzo-alla-veneziana” effect floorring (Venetian Terrazzo effect flooring) for the corridors made from MAPEFLOOR SYSTEM 35 F, while for the offices and exhibition areas the choice went to trowel-effect cementitious paste products from the ULTRATOP LOFT system. MAPEFLEX PU 45 FT in combination with MAPEFOAM was used on all the floors of the museum.
Inaugurated two years ago following the restoration of this former prison, the museum of Judaism is now eagerly awaiting the opening of the great Meis in 2020.
Administered by a Foundation formed by Mibac (Italian Ministry of Cultural Heritage and Activities), Ferrara City Council, CDEC (Foundation Jewish Contemporary Documentation Center) and ECEI (Union of Italian Jewish Communities), at the end of 2017 with an exhibition entitled “Jews, an Italian story: the first thousand years”, the first block of MEIS, the National Museum of Italian Judaism and the Shoah, was inaugurated in Ferrara (Central Italy), while eagerly awaiting inauguration of the modern Great MEIS complex.
An international tender was issued in 2011 looking for designers to turn the former prison into a museum and, at the same time, to propose a new architectural complex.
The tender documents divided the prison complex into three main blocks: an entrance building, the main cell block and a building for the various services.
The first two were covered by a decree issued by the Regional Heritage body as examples of modern penitentiary structures, and their exterior could not be modified or altered. As far as the service building was concerned, participants in the tender were left free to choose whether to keep it or replace it: the choice proposed by the Arco design studio, which was awarded the tender, was to replace it with a structure made up of five parallelepipeds, a number to remind us of the five books of the Torah.
The five new buildings, which are scheduled to be completed in 2020, have a total surface area of 2,700 m2 and feature exhibition spaces, a restaurant, an auditorium, a bookshop, classrooms, a library and an archive room.
THE FIRST PHASE OF THE MUSEUM
Construction of the entire MEIS complex is one of the largest ongoing museum projects in Italy and, in this first phase, restoration work on the two existing buildings was completed. The former Ferrara prison, which is now home to the first section of the museum, extends over an area of 1,269 m2 divided into exhibition spaces, a library and an archive centre.
The prison was built in 1912 and then decommissioned in 1992. During the fascist era, anti-fascists and Jews were imprisoned and executed here. The building was redeveloped by a work group requested by the Emilia Romagna Regional Council, the local Architectural and Enviromental Heritage Body and Ferrara City Council.
The building and the main cell block in Via Piangipane 81 was restored according to GBC (Green Building Council) Historic Building certification guidelines, which are applied to restoration work carried out on buildings of historical interest in order to respect the value of the original building while also implementing measures that reflect the culture of sustainability. To house the visitors’ reception area, service areas and a flight of stairs leading to the floor with the main cell block, a temporary pavilion was built in the garden positioned halfway between the two existing buildings, the site for the next central sections of the new museum.
The permanent exhibition, which has more than 200 items on display from archaeological and historical collections from all around the world, is also being used to evaluate the cognitive impact of visitors for further design work.
THE MAPEI INTERVENTION
The flooring company working in the museum asked Mapei Technical Services the most suitable products to create a “terrazzo-alla-veneziana” floor and another floor in micro-cement laid over an underfloor heating system made from metal panels.
Corridors. The client and designers opted for MAPEFLOOR SYSTEM 35 F epoxy coating system for around 200 m2 of corridors on the ground floor. After the mechanical preparation of the substrate, the surface was grinded over with a grinding machine fitted with a diamond disk. After removing all the dust, the surfaces of the metal panels used for the heating system were treated with a coat of PRIMER EP RUSTOP, two-component epoxy primer. Once dry, the substrate was then treated with PRIMER SN, two-component, fillerized epoxy resin primer, mixed with QUARTZ 0.5 quartz sand. The primer was then broadcast, while still wet, with QUARTZ 0.9. The “terrazzo-alla-veneziana” flooring system was then spread over the surface, by applying MAPEFLOOR I 350 SL, a two-component, multipurpose, neutral-coloured epoxy formulate with excellent resistance to chemical agents and abrasion, mixed with white MAPECOLOR PASTE coloured paste and DYNASTONE TZ, 8 mm thick aggregates.
The flooring was finished off with MAPELUX LUCIDA, double-reticulation, high-strength, shiny metallic wax, which provides a high level of resistance to intense traffic and frequent cleaning.
Ground floor, first floor and second floor. For the offices on the ground floor (200 m2), and the exhibition spaces on the first and second floors (300 e 500 m2), the ULTRATOP LOFT system was proposed. After grinding the substrate, it was treated with PRIMER SN fillerized with QUARTZ 0.5, followed by a full broadcast of QUARTZ 0.5. On the tiled substrates, MAPENET 150, alkali-resistant fibre glass mesh, was embedded in the primer.
The next step was to apply ULTRATOP LOFT F, trowellable coarse-textured cementitious paste mixed with white ULTRATOP COLOR PASTE. After 6 hours, the coating was sanded and a layer of ULTRATOP LOFT W, fine-textured cementitious paste, was applied. Once this was dry, it was sanded and treated, firstly with a coat of MAPEFLOOR FINISH 630, two-component, protective acrylic filming agent, and protected, after a few hours, with two coats of MAPEFLOOR FINISH 58 W, two-component, aliphatic, polyurethane finish to give the floor a matt effect. The expansion joints on all the floors were sealed with MAPEFLEX PU 45 FT, polyurethane sealant, after the application of MAPEFOAM foam cord in the place of the joint.





.jpg?sfvrsn=b5a4675_8)

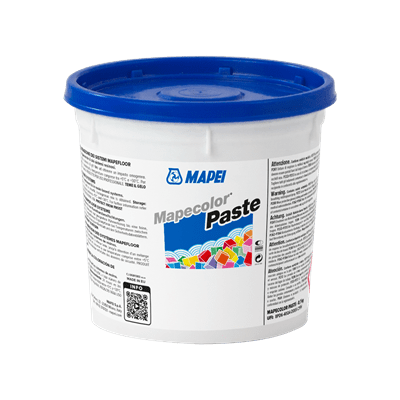
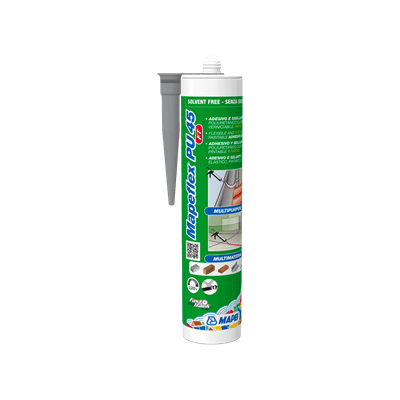
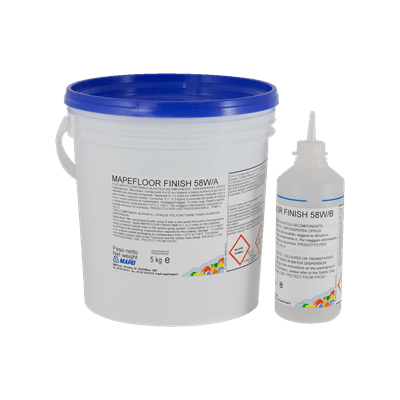
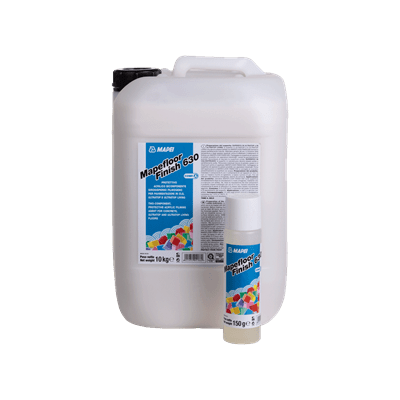


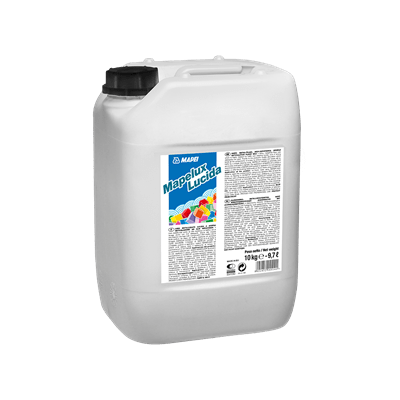
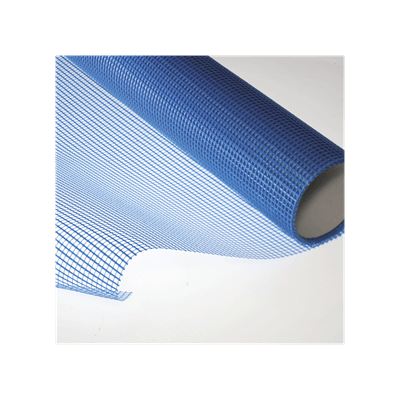
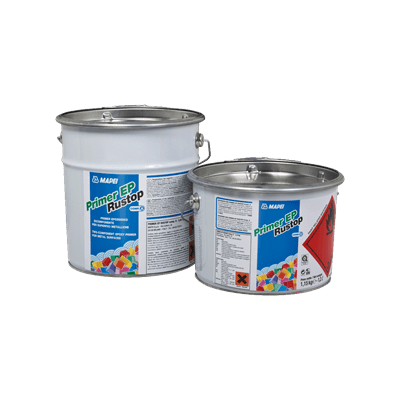




.jpg?sfvrsn=85a4675_6)
.jpg?sfvrsn=a5a4675_6)
.jpg?sfvrsn=115a4675_6)
.jpg?sfvrsn=d5a4675_6)
