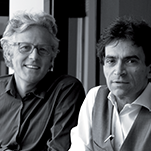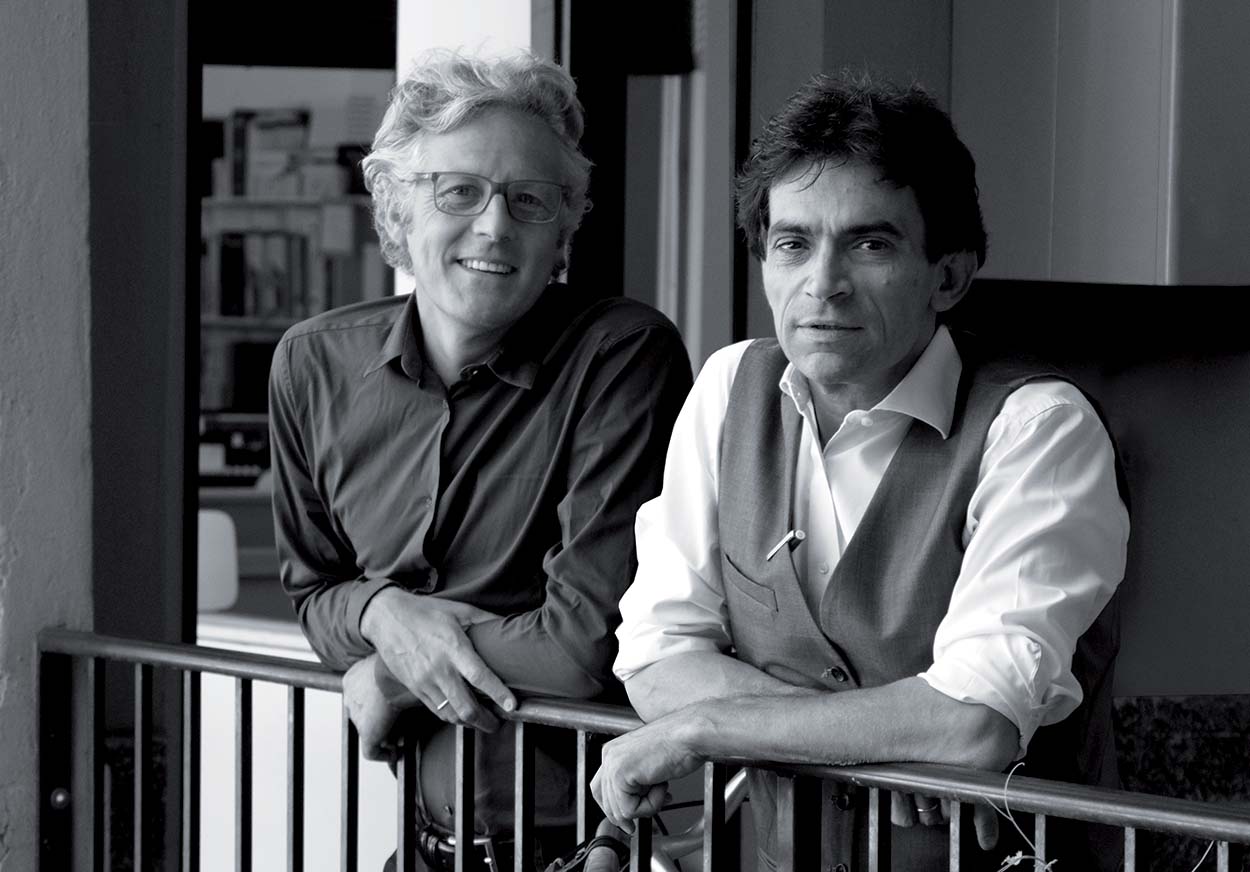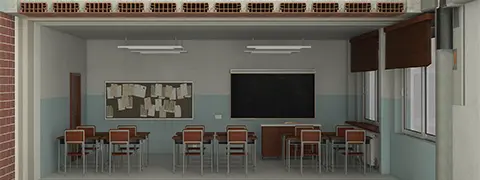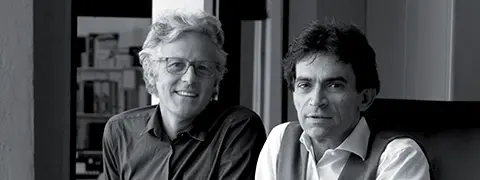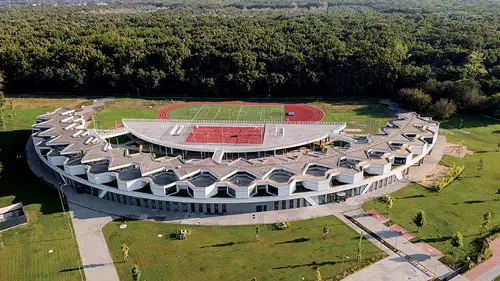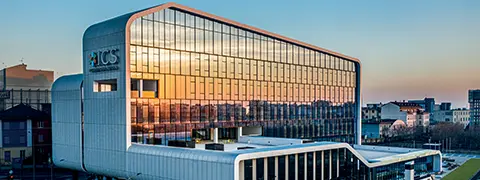
ICS: a design inspired by identity and dialogue
We spoke with Gianandrea Barreca and Giovanni La Varra, designers of the ICS Symbiosis school in Milan.
We spoke with Gianandrea Barreca and Giovanni La Varra, designers of the ICS Symbiosis school in Milan.
The new Symbiosis campus of the ICS Milan International School is part of the Symbiosis Masterplan, the business district developed by Covivio (one of the biggest European real estate companies) hosting the offices of various large international companies. What was the starting idea behind this project?
We designed a building with an easily recognisable identity that would dialogue with the iconic buildings already present in the area, or which are currently in the design stage. A fluid system of curves envelops the whole complex and turns the “problem” at its source into an element of strength and value. Indeed, the plot on which the building stands is relatively small – schools have always been built horizontally, spread across the ground, occupying and consuming a lot of land – so we decided to compress the volumes and spaces to the maximum and construct a vertical school.
Symbiosis is the only large urban transformation project in Milan that is not based on the presence of residential properties, but rather of business units. How does the school building integrate with its surroundings?
This is an area which, in the coming years, will feature telecommunication, biomedical, food and energy companies: to have a school within Symbiosis is an interesting element as the students of the ICS school will be surrounded by chances to exchange and interact, they will have the future constructed around them. On the edge of Symbiosis, there is also one of Milan’s largest and most successful collections of contemporary art, and so this middle-ground territory, in which the Milan of the 20th century cultivated a fragmented industrial sector, is changing its skin and becoming something different, more mature and aware of the future, focused on tomorrow, just like a school should be.
The architectonic structure of ICS Symbiosis school is based on the liveability of the surroundings, connected to each other by terraces, porches and large balconies. What are the design paradigms to create a welcoming school environment?
A study of the flows and routes is undoubtedly one of the most significant aspects when designing any building, but even more so with a school: in this case we decided to delineate a plurality of collective spaces to provide the students and children with the opportunity to move around freely and safely within the building, which is not simply a box containing traditional classrooms; it is an organism in which vertical spatiality, double and triple heights, come together and connect to a horizon of spaces external to the floors, and not only at ground level. A corridor, for example, is usually a rather narrow space which is used for little more than to transit from one place to another. In this dimension, on the other hand, of collective spaces and constant flows of students, the corridor itself becomes a space for life, furnished with a seamless series of large pieces of furniture along its entire length so that, when changing classes and moving from one classroom to another, it becomes a place where you can also spend time, a place for working, studying, meeting, discussing, and forms a kind of spinal cord for each floor that innervates the classrooms.
The choice of colours is also decisive in creating more welcoming surroundings, and this idea also came to light during the workshops we organised with students from other ICS campuses in Milan.
Waterproofing was carried out using Polyglass membranes. How important is it for a designer to have personally seen and tested the various building materials available on the market?
There is no doubt that no project, even if it seems great on paper, can deliver its full potential and value to the final users if quality materials are not used, so it is fundamental for us to be able to rely on certified materials that comply with the most stringent safety standards and that are able to help our projects last over time.





