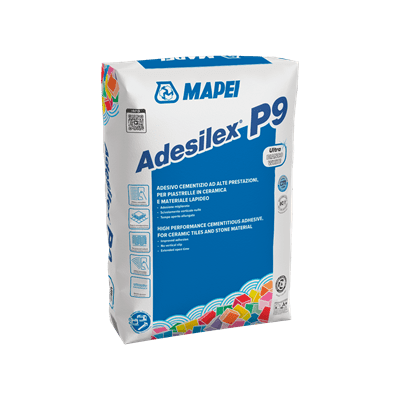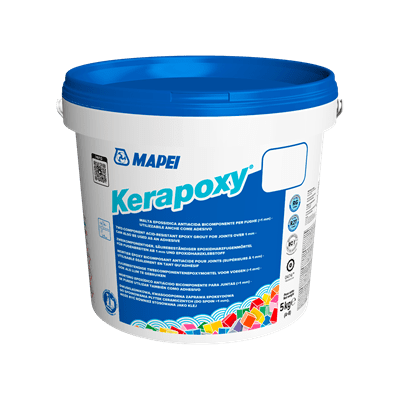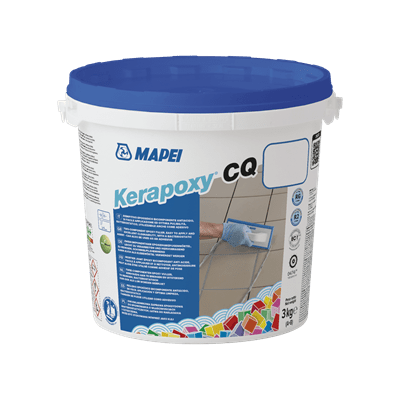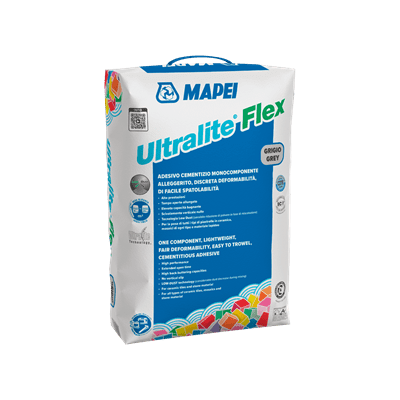
Ristorante Cracco by Chef Carlo Cracco - Galleria Vittorio Emanuele II, Milan, Italy
The renowned Ristorante Cracco is located in the heart of the most elegant part of Milan, overlooking the intersection between the two main arteries that form the structure of Galleria Vittorio Emanuele.
It took two years to create the restaurant, in a style decidedly retro yet, at the same time, with a contemporary feel.
Mapei took part in the project, providing various solutions for the ceramic features.
Such as the supply of KERAFLEX MAXI S1 class S1 deformable adhesive to install porcelain tiles.
For the kitchen, it was decided to opt for products from the KERAPOXY family of epoxy grouting mortars, chosen for their hygiene and cleanability properties, as well as for their strength and resistance to chemicals, which are all crucial in this type of environment, where compliance with the HACCP system approach and current EU Regulations are a must.
One of the products used was KERAPOXY CQ, the epoxy filler certified by the University of Modena according to ISO 22196:2007 standards as grouting mortar for protection against the formation and proliferation of microorganisms.
And, to leave nothing to chance, before installing the tiles, the cementitious substrates were waterproofed with MAPELASTIC TURBO rapid-set mortar to prevent the onset of any problems caused by the presence of water.
Functionality and artistic flavour for the installation of ceramic tiles in a stylish restaurant.
After two years of work, the new Cracco Restaurant in the Vittorio Emanuele II Arcade, in Milan, was opened to the public and inaugurated on the 21st of February, 2018.
A place that today represents a melting pot of various styles of the restaurant sector: from the bistro-café on the ground floor to the restaurant on the first floor overlooking the stuccoes and decorative features of the Vittorio Emanuele II Arcade dating back to the nineteenth century, up to the Mengoni Room on the second floor, reserved for special occasions and events, and lastly the cellars at basement level. The lift creates quite an impressive visual impact and, at each floor, undergoes a metamorphosis to help blend in with the various surroundings.
The inspiration behind the architectural design, by Laura Sartori Rimini and Roberto Peregalli from the Peregalli Design Studio, was the idea of that famous Milan style characterized by a certain refined yet gentle sobriety.
The restaurant has an Art Deco atmosphere, with arches, pilaster strips and antique mirrors giving the sensation of even more space inside. An ochre and brown carpet dominates the floor. The main room is lit by natural light coming in through large windows overlooking the Vittorio Emanuele II Arcade.
Each floor of the new facility (around 1,100 m2 over five floors) has its own kitchen, but the one in the actual restaurant has been made using ceramic tiles created from a design by gio Ponti (a famous architect, industrial and furniture designer from Milan) in saffron yellow, black and white. The tableware, made by Richard Ginori, is also inspired by Gio Ponti and was designed by the architects of the Peregalli design studio in three different colours for the chef Carlo Cracco, echoing the different shades used for the various floors of the restaurant.
Access to the second floor is by invitation only. It is used exclusively for special events and may be adapted according to individual needs and tastes. And lastly, the cellar, with red lacquered walls and pine furniture, is used not only as a sales point, but also for tasting sessions.
INSTALLING CERAMIC COVERINGS ON FLOORS AND WALLS
All the materials and all the fittings and furnishings, right down to the finest detail, are the work of highly skilled craftsmen. Special care has been taken with the soft, almost theatrical lighting, and with the acoustics.
The installation work on the rooms in the Cracco Restaurant was coordinated by Posami, a key player in the local construction sector for the supply and installation of floor and wall coverings.
Various solutions from Progress Profiles were also used, along with cutting-edge technology from Mapei, to create a harmonious combination of tradition and innovation.
Before installing the tiles, all the substrates in the kitchen were waterproofed with MAPELASTIC TURBO two-component, flexible, cementitious mortar.
All the 30x60 cm porcelain floor tiles in the restaurant were installed with KERAFLEX MAXI S1, a deformable, cementitious ultra-white adhesive with no vertical slip and Low Dust technology.
The only area treated any differently was a room in the basement used for storing waste, where 20x20 cm ceramic tiles were installed using ADESILEX P9, a high performance, cementitious adhesive with extended open time and no vertical slip.
As far as the wall coverings were concerned, all the ceramic tiles, including the artistic ones (the 4-time curved ceramic tiles designed by Giò Ponti and Alberto Rosselli in 1960) in the Chef’s kitchen, the very heart of the restaurant, were bonded in place with ULTRALITE FLEX, a one-component, high performance, lightweight cementitious adhesive with Low Dust technology, no vertical slip, extended open time, and very high yield.
The joints were then grouted with three different products from the KERAPOXY family.
Because of its flexibility and distinctive “artistic versatility”, KERAPOXY DESIGN was widely used, a two-component, acid resistant, decorative epoxy grout, which is available in 15 different colours and is ideal for glass mosaics.
Also used during the installation works was KERAPOXY, a two-component, acid-resistant epoxy grout.
And let’s not forget KERAPOXY CQ, the two-component, easy-to-apply epoxy grout with a bacteriostatic agent, excellent cleanability and BioBlock® technology. It is certified according to ISO 22196:2007 standards as a grouting mortar protected against the formation and proliferation of micro-organisms. This product allows designers to create floors, walls and worktops, etc. in compliance with the HACCP system and the requirements of EC Regulation No. 852/2004 regarding hygiene and foodstuffs.
In the bathrooms the surfaces were covered with a square 23x23 mm mosaic, which is made of an AISI 316 steel foil with a gres porcelain base, belonging to the èmetallo metal collection by Mosaico+, a subsidiary of the Mapei Group.
It features voluminous marble-effect mosaic sheets (120x60, 6mm thick), finished with a glossy cover, that blend with brass chips.





.jpg?sfvrsn=88a4307a_12)





.jpg?sfvrsn=70a5307a_6)
.jpg?sfvrsn=52a5307a_8)
.jpg?sfvrsn=54a5307a_6)
.jpg?sfvrsn=77a5307a_6)
.jpg?sfvrsn=75a5307a_10)
.jpg?sfvrsn=50a5307a_6)
.jpg?sfvrsn=5ba5307a_8)
.jpg?sfvrsn=74a5307a_6)
