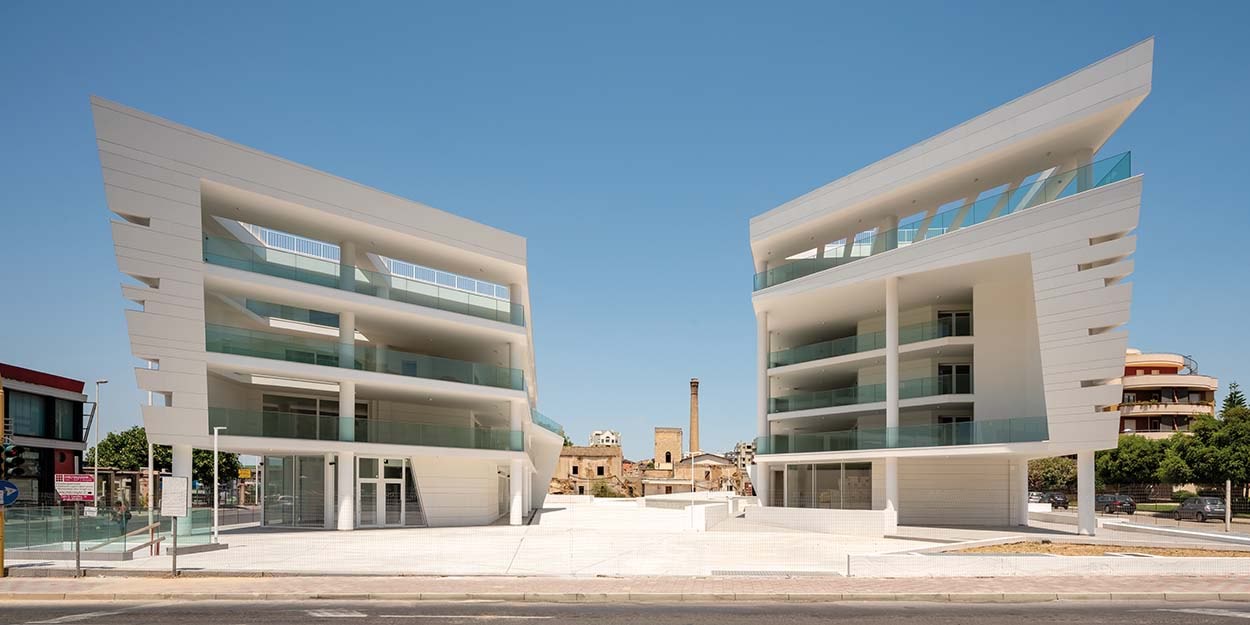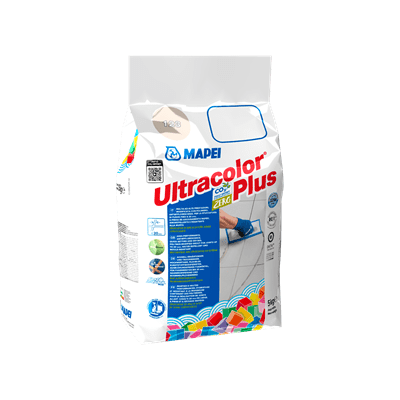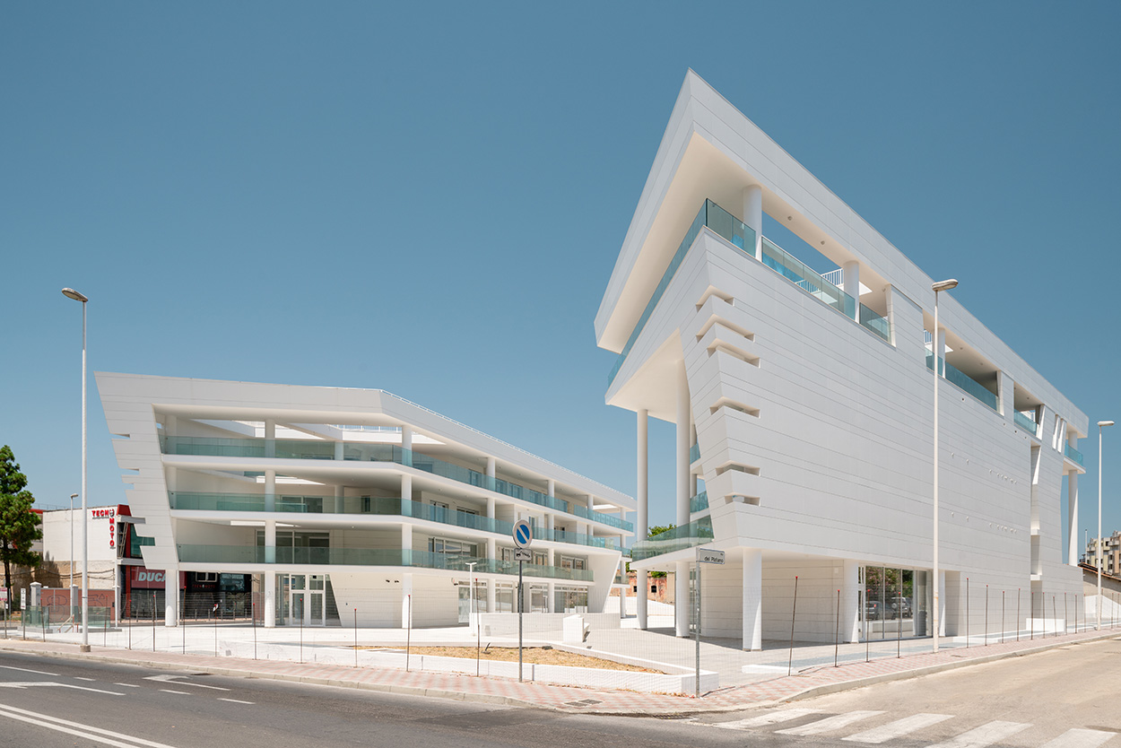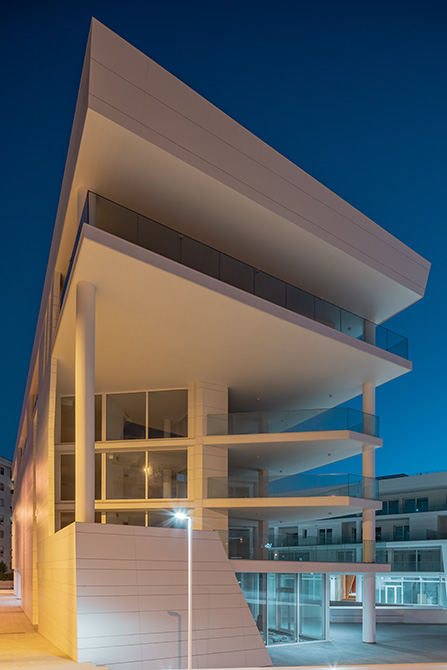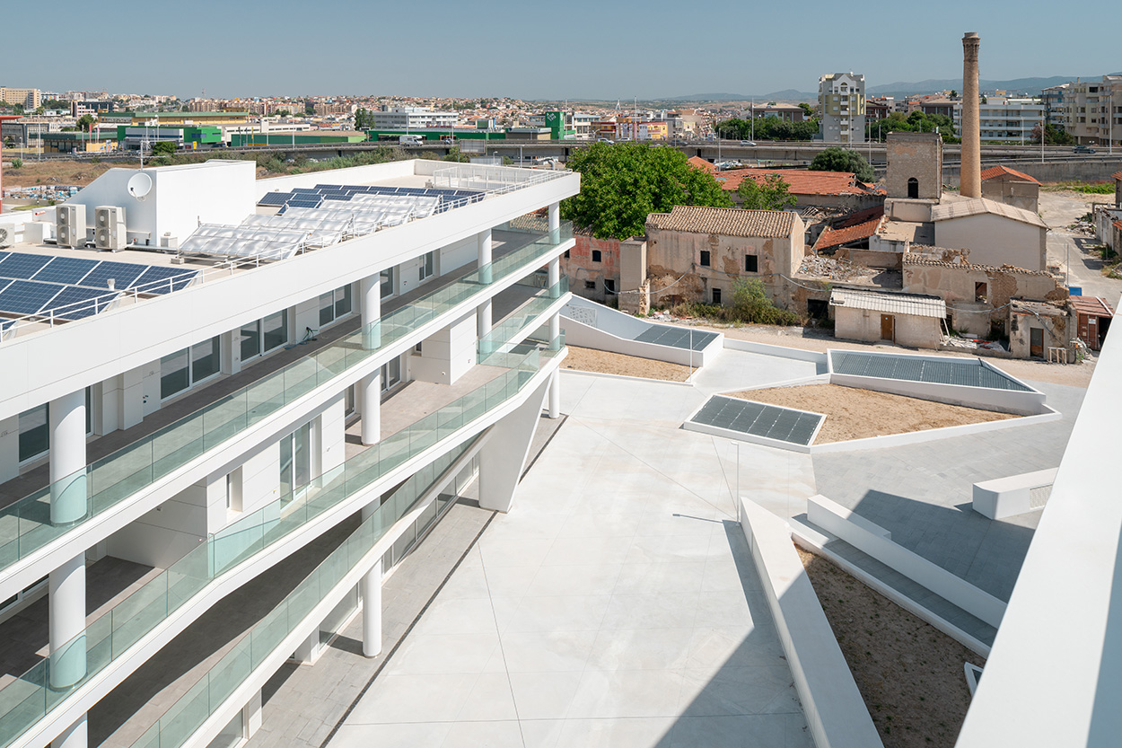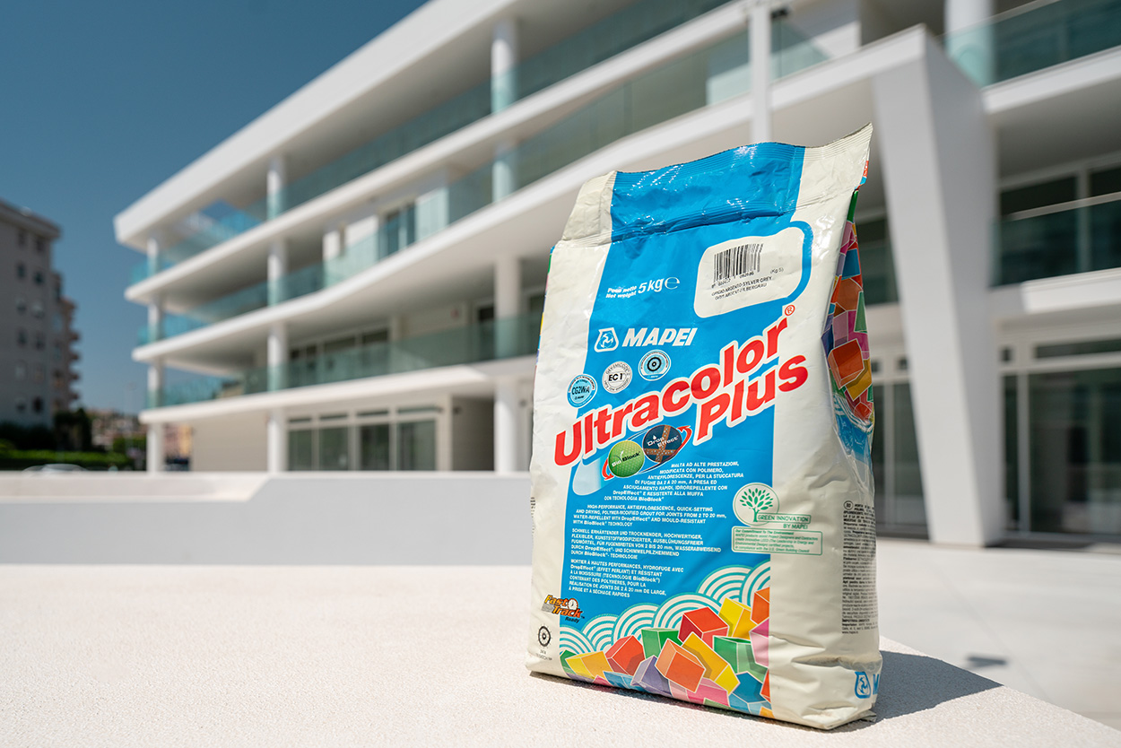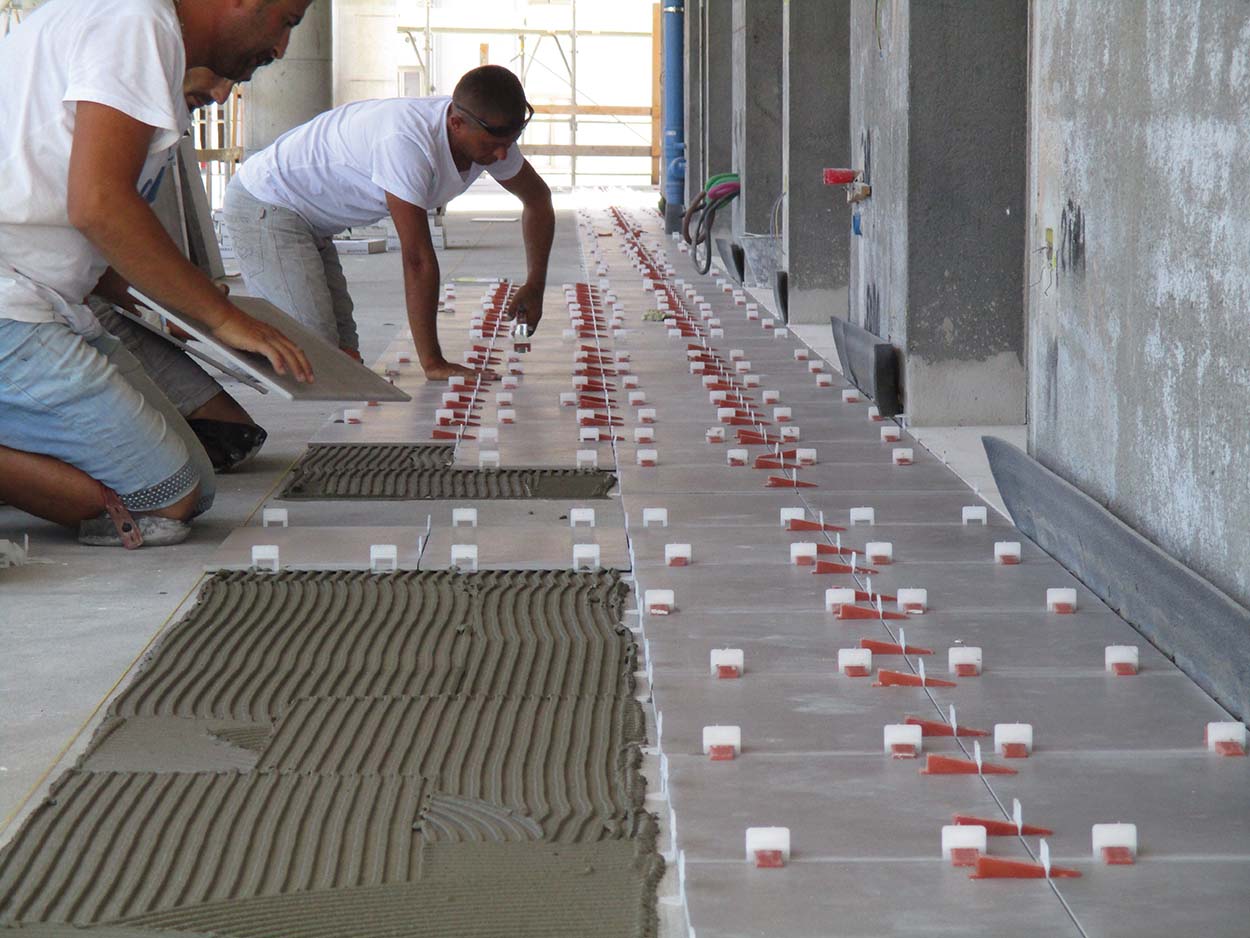
Cagliari, Italy, Zedda Piras:a multifunctional space
A new look for the area made famous by the Cagliari distillery renowned for its mirto and Filu’ E Ferru liqueurs.
The urban fabric of the city of Cagliari (Sardinia Island, Italy) has undergone significant transformation in the area which was formerly the site of the Zedda-Piras distillery, renowned for its “Mirto” and “filu’e ferru” liqueurs. The towering chimney, a romantic symbol of its past, will certainly be one of the remaining features of its prestigious history.
Over the last eighteen months, the urban fabric of the city of Cagliari (Sardinia Island, Italy) has undergone significant transformation in the area which was formerly the site of the Zedda-Piras distillery, renowned for its “Mirto” and “filu’e ferru” liqueurs.
The towering chimney, a romantic symbol of its past, will certainly be one of the remaining features of its prestigious history. Apart from the chimney, little will remain to remind us of the factory and what it represented for many decades.
Like a phoenix rising from the ashes of the distillery, a new multi-functional building has been built, one of the most beautiful and functional the city has seen in the last twenty years, to provide housing and office space.
The first lot of the work involved completing half of this radical conversion project, which will then be followed by the transformation of the older part of the area where the iconic chimney will be left standing, acting as a kind of guardian for the new, modernised area with offices, homes and various cultural services.
It is the pencil of the Tonino Fadda design studio that has given form to this geometrical masterpiece, with lines and perspectives rising above the very heart of Cagliari in an area of considerable urban interest, but above all an area of historic significance considering its former use.
“We have now constructed two buildings and we will shortly complete work in the so-called new part of the area”, declared with satisfaction Tonino Fadda, owner of the studio. “Once this phase has been completed, we will dedicate our efforts to the older part of the area, which will involve a more conservative kind of work. We will leave the chimney standing and work on the factory to convert it into offices, quality homes for the elderly, a jazz club and numerous other beautiful spaces designed to host cultural projects and events”.
The complex, which was inaugurated recently, is made up of two imposing structures with outstanding aesthetic appeal overlooking a large, central piazza to preserve the privacy and tranquillity of local residents.
The buildings have been constructed using the latest anti-seismic measures and have large underground carparks, shops and bars on the ground floor and first floor and presti-gious apartments on the two upper floors.
The outside of the buildings is of a unique and truly original design, characterised by large windows, terraces overlooking the central piazza and pure white façades that come together into a pointed form, much like the bow of a large ship.
HIGH PERFORMING PRODUCTS TO INSTALL CERAMIC TILES
Mapei technicians’ constant, productive relationship with the contractor proved to be fundamental during the installation of various materials.
When selecting the most suitable materials, the designers tended to favour characteristics such as strength and resis-tance, as well as respect for the environment.
The external covering material for the building is made up of ceramic slabs by Laminam with an “Bianco Assoluto (Absolute White)” finish measuring 1000x3000 mm. They are 5 mm thick and were cut into various shapes to cover the structure with a kind of architectural skin.
The slabs were installed using ULTRALITE S2, a one-component, highly-deformable, lightweight cementitious adhesive with extended open time, good trowellability, good buttering capacity and very high yield.
The joints between the slabs were grouted with ULTRACOLOR PLUS quick-setting and drying, polymer-modified, anti-efflorescence mortar with water-repellent DropEffect® and mould-resistant BioBlock® technology, for joints from 2 to 20 mm wide.
The expansion joints were sealed with MAPESIL LM neutral mould-resistant, silicone sealant with BioBlock® technology.
Inside the building, preparation of the screeds was carried out with TOPCEM PRONTO ready-to-use, normal-setting mortar with high thermal conductivity.
Grey, large-format porcelain tiles were installed thereupon using KERAFLEX MAXI S1 deformable cementitious adhesive with extended open time, no vertical slip, excellent workability, particularly recommended for installing large-size porcelain tiles and natural stone slabs. In this case too, the final grouting operations were carried out with ULTRACOLOR PLUS mortar.
Exceptional products for a successful, ongoing redevelopment project.





