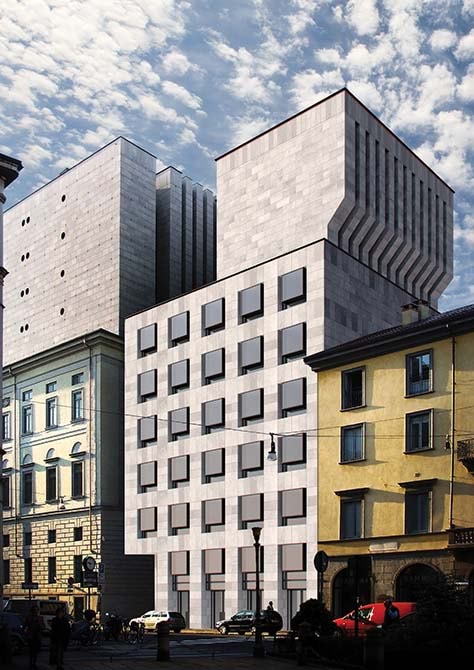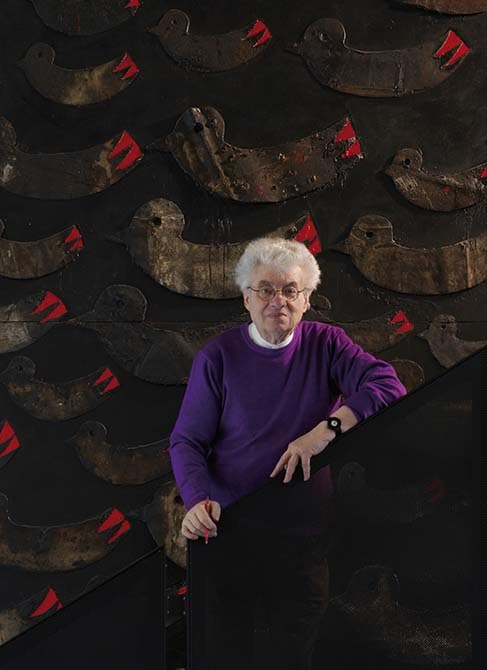Architecture: between memories and experimentation
Mario Botta talks to us about his work and the transformation of Milan.
Mario Botta talks to us about his work and the transformation of Milan. Mario Botta was born in 1943 in Mendrisio (Switzerland) and, at the age of just 16, he had already designed his first single family house. It was while studying at university (from 1964 to 1969) that he got the chance to meet those he considers to be his points of reference: Le Corbusier, Louis Isadore Kahn and Carlo Scarpa. In 1970 he opened his own office in Lugano and, apart from design work, he also went into teaching and research, holding conferences, seminars and courses in architecture in various schools in Europe, Asia and America.
Mario Botta was born in 1943 in Mendrisio (Switzerland) and, at the age of just 16, he had already designed his first single family house. It was while studying at university (from 1964 to 1969) that he got the chance to meet those he considers to be his points of reference: Le Corbusier, Louis Isadore Kahn and Carlo Scarpa. In 1970 he opened his own office in Lugano and, apart from design work, he also went into teaching and research, holding conferences, seminars and courses in architecture in various schools in Europe, Asia and America. Over the years he has received numerous international awards. His most notable works in Italy include the Mart (the Museum of Modern and Contemporary Art of Rovereto and Trento), the Petra wine cellar in Suvereto, the Papa Giovanni XXIII Church in Seriate, the refurbishment and extension of the La Scala Theatre in Milan, the Church of Santo Volto in Turin, the new Campari head offices in Sesto San Giovanni, the urban redevelopment of the area ex-Appiani in Treviso, the new wing of the Law Faculty at the University of Trento, the Faculty of Biology and Biomedicine at the University of Padua and the Church of San Rocco in Sambuceto, which is currently under construction.
You were responsible for the previous renovation of La Scala Theatre and your name will also be on the project for the second tower, which will soon be constructed next to the first one built in 2004. How will the project be developed and what kinds of problem did you have to overcome, starting with the limited amount of land available?
As you rightly pointed out, the parcel available for the further extension of the theatre along Via Verdi is slightly more than 500 m2 whereas around 5000 m2 of useful surface is required. The La Scala Theatre is completely enclosed and delimited by Via Verdi, Piazza della Scala and Via dei Filodrammatici (at the back there is Intesa Bank and related buildings) so this piece of land, though small, is valuable as it will house the necessary spaces to update the organisation of the theatre to the current requirements. The project envisages the excavation of the orchestra pit to a depth of 16 m below street level and the raising of a tower (with offices, services and ballet rehearsal rooms) as high as the adjoining stage tower (around 38 meters).
The modernity of the first project in 2004 had a mixed reception. As if it were a forerunner of the changes to come and that have taken place in Milan over the last ten years, with new projects that have completely changed the face of the city. Do you consider yourself a sort of pioneer of the architectural rebirth of Milan?
The 2004 project had to be inevitably modern. The stage tower was planned to comply with the technological requirements (involving the stage moving equipment) essential for a contemporary theatre. Moreover, the need for higher flexibility in the use of the different spaces depended on economic factors that could not be overlooked. These were the necessary conditions that led to the contemporary language of the stage tower and the elliptic volume housing the artists’ dressing rooms that hovers above the historical buildings. Its modernity was also highlighted by the fair and accurate choice of the materials used to meet, as I was saying, the cultural needs of our time.
You visit Milan quite often. Can you tell us how the face of the city has changed? And how do you think it will change in the future?
The city of Milan has undergone an astonishing acceleration over the last decade with choices (or no choices at all) imposed by globalisation and consumerism. Cities have become points of reference that require iconic images to cope with the current needs of marketing. In this sense, Milan has been transformed – not without reservations – into a new agglomeration in tune with the globalised society. In the future, however, it will have to make an effort to salvage the still possible territory of history and memory that makes up the important heritage of living and identity values for the future generations.
Your very first constructions were already characterised by your diligent search for a choice of styles and materials to best describe the function and personality of an architectural structure. On the subject of materials, which element of your constructions would you say is the dominating feature?
When possible, I prefer to use “natural” materials: terracotta, natural stone, reinforced concrete and wood. This latter mainly on the interior as, in our latitudes, it is not very suitable to being used on the exterior. All these materials are connected to the environment, the climate and, in general, the territory where we are asked to build.
What architectural references from the past have had the greatest influence on your work?
The great architecture of the past is the real “school” of reference. Architecture finds expression through its buildings because, besides the architect’s sensibility and language, it also interprets the history of its own time. That’s why we can maintain that the works of architecture are the formal expression of history. There is an anthropological element that connects the buildings to the past, to a space of our memory that powerfully resurfaces also in modern times. Architects are very privileged as their sources of inspiration from the art of building are linked to the history of the whole mankind.
A while ago you said you found it “unsettling” to work on just one project and that you would rather work on different sites. Do you still feel the same way?
I most certainly do. In the modern fast-moving culture, the building process is paradoxically taking more and more time and, in some cases, many decades may intervene between the initial project and its completion … and unfortunately the architect has but one life. The possibility of following more building sites allows to carry out a constant check on one’s work.
You are an internationally acclaimed architect who designs buildings and structures all around the world. Where are your main projects at the moment?
Europe remains the main point of reference for both a sort of elective affinity and for the ease and convenience of the relationships, which are important aspects of our work. Over the last decades I’ve had the possibility to widen my horizons and interests and many job opportunities have arisen in the Far East: South Korea, India and above all China. Distant countries that are surrounded by an air of mystery even in the design process but that offer new forms of expression and experimentation. Most of the time architects cannot choose what to build; they are actually chosen, thus becoming the last instrument of a design process that often goes beyond their own judgement.
You are celebrating your 75th birthday this year. If you were to take stock of all the architectural research you have done, which of your works are you most proud of or most satisfied with?
Undoubtedly the “next one”. Ours is a work of constant approximation that grants a sense of expectation for what is yet to be planned. The accomplished works are interesting but can be assessed only in retrospect. They are a “property” of the community and the architect, even when spurred on by the best intentions, cannot modify them. The moment you start a building site there is always a nice feeling of expectation but, at the same time, a lurking dissatisfaction for the changes you may no longer be able to carry out.











