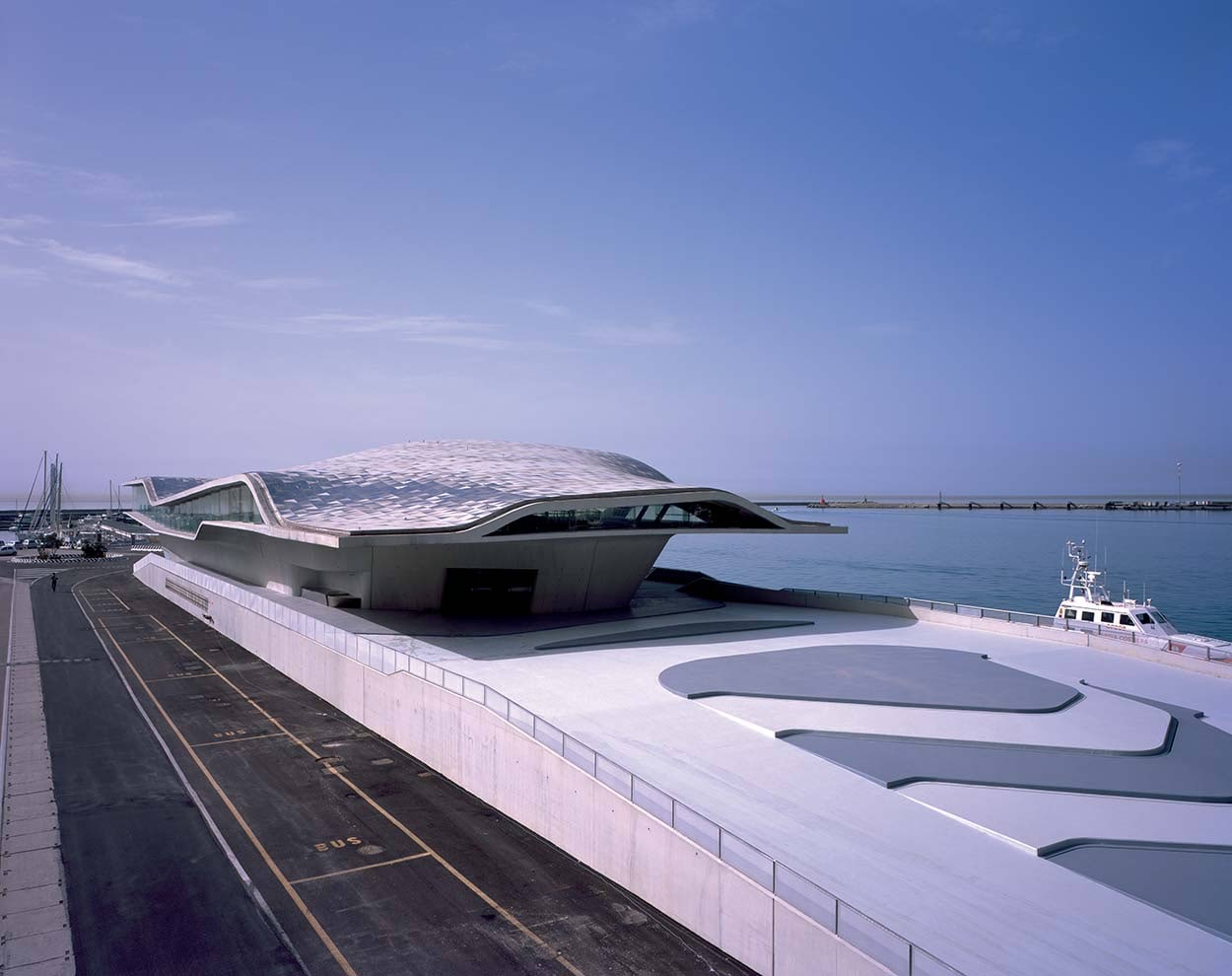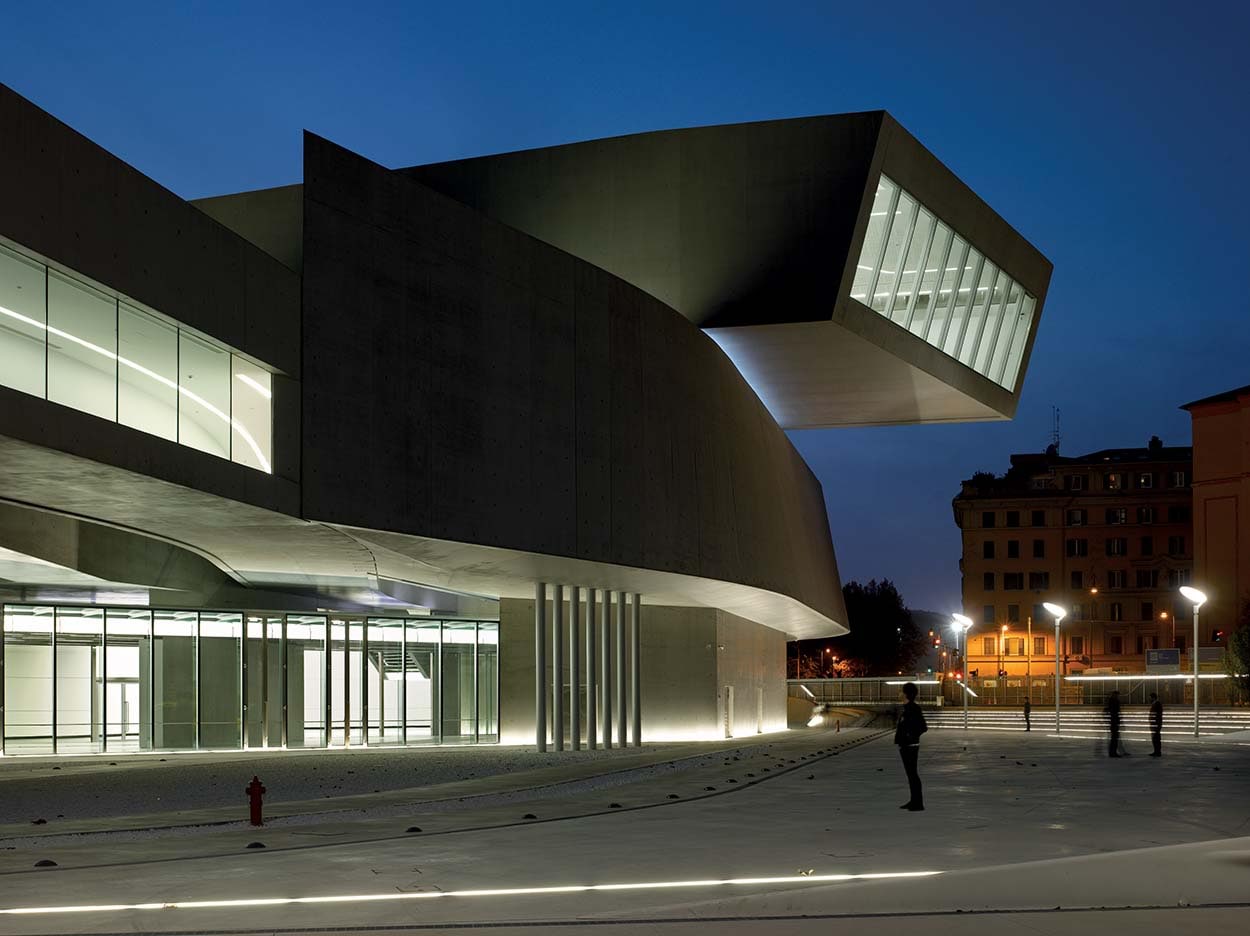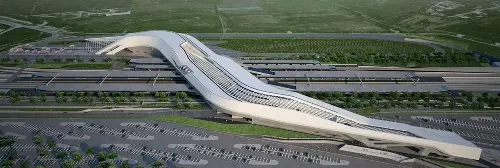
Architectural experimentation and innovation
Interview with Filippo Innocenti, Associate Director at Zaha Hadid Architects.
Filippo Innocenti, Associate Director at Zaha Hadid Architects, tells us about his experience with the “bridge above the tracks” and how it was conceived, designed and built.
The official opening of Napoli Afragola Station came just a few months before the end of work on Torre Generali tower in Milan. 170 metres tall, the skyscraper was designed by the architect Zaha Hadid, who passed away in Miami in 2016, and is part of the CityLife urban and architectural redevelopment scheme.
We got the chance to ask the architect Filippo Innocenti a few questions. He has been working at Zaha Hadid Architects in London since 2002, following their Italian projects.
You were involved in the design and construction work on Napoli Afragola Station right from the very beginning. What kind of problems are involved in designing and infrastructure like that?
It is extremely important to find the right balance between conflicting interests when handling intricate infrastructural designs: the architect must simultaneously set the project’s basic aims and mediate between the various parties involved and their specific requirements. We always get our clients, partners and the community itself involved in the design process, informing them about the latest ways of working on and designing a project. Our philosophy is based around listening, working together and tackling all the various phases of design in a critical spirit, translating our clients’ requests into designs meeting their demands, breaking down conventional schemes and exceeding expectations.
The station has been described as “a bridge above the tracks”. Why did you opt for this kind of architectural design and what did it entail in terms of building technology?
The station’s architectural concept was based around the idea of finding the best way to handle passengers in transit between various means of transport. That is why it was designed like a bridge above the tracks, extending the walkway connecting the platforms so that it was transformed into the main distribution gallery. The idea of exploiting the building’s form to improve passenger flows and movement around the inside of the station is one of the main themes of our design. It is easy for travellers in transit between the different railway lines to get from the passenger centre to the refreshment areas or two shopping arcades. The bridge also allows the station’s public spaces to be raised to a privileged position in relation to the surrounding landscape to enjoy the best views of the area around Mount Vesuvius.
The architect, Zaha Hadid, was not able to see this work completed, but how much of her way of designing and envisaging architecture can be found in this project?
In 2003, when the tender was launched by Ferrovie Italiane (the Italian State Railway Company), bearing in mind the relative size of the firm, Zaha Hadid was constantly involved in the design work. The station’s basic design scheme draws on work carried out on MAXXI Museum in Rome and the BMW headquarters in Leipzig, particularly significant in the period when the modernist stylistic repertoire was widening its horizons thanks to the new possibilities provided by digital technology. You can see the same formal-organisational logic as is found in these projects, as opposed to the contrast between the vertical and horizontal typical of modern architecture, although the complexity of the roof shape already provides a foretaste of the kind of stylistic exploration that has gone on over the last few years.
You are involved in the Zaha Hadid firm’s Italian projects. Based on your own professional experience, what is the difference in working with institutions in Italy and abroad?
Every project has its own story to tell. In Italy we have had the chance to work on various projects ranging from the MAXXI building to CityLife and the Salerno Maritime Terminal, in partnership with both public and private clients. I do not think working with institutes in Italy is any different from working with foreign institutes from a cultural viewpoint. If anything, the various projects differ in terms of their tender and management procedures. Over the last few years we have often had problems with integrated final design tenders and projects awarded to the lowest bidder. It would seem that these issues have been taking a more positive turn recently, so that Italian procedures may comply with the very best European standards in this respect.
What have business relations between contractors, public clients and architects been like?
Over the last 20 years, our firm has had the privilege of taking on some extremely ambitious architectural works. The success of these projects is due to a synergy of forces and dogged determination on everybody’s part. We are proud of having succeeded in conveying our great passion for the works we build to all the various operators involved. In exchange, we have always been able to rely on our clients’ professionalism and the experience of the very best firms in the industry.
Technological innovation in materials sees Mapei at the very forefront. What kind of relationship is there between building contractors and architectural designers in choosing construction materials? And between designers and manufacturers of building materials?
The most important aspect of Zaha Hadid Architects’ architectural research lies in constant innovation.
The innovation process begins with the design work and extends to other processes, management procedures and, of course, building technology. Choosing innovative materials is one of our firm’s strong points and our technological horizons have been widened through the specific experience of the firms we work with.
As an Italian living abroad for too long now, I cannot hide that I am always proud of being able to use Italian products of the very high standard.










