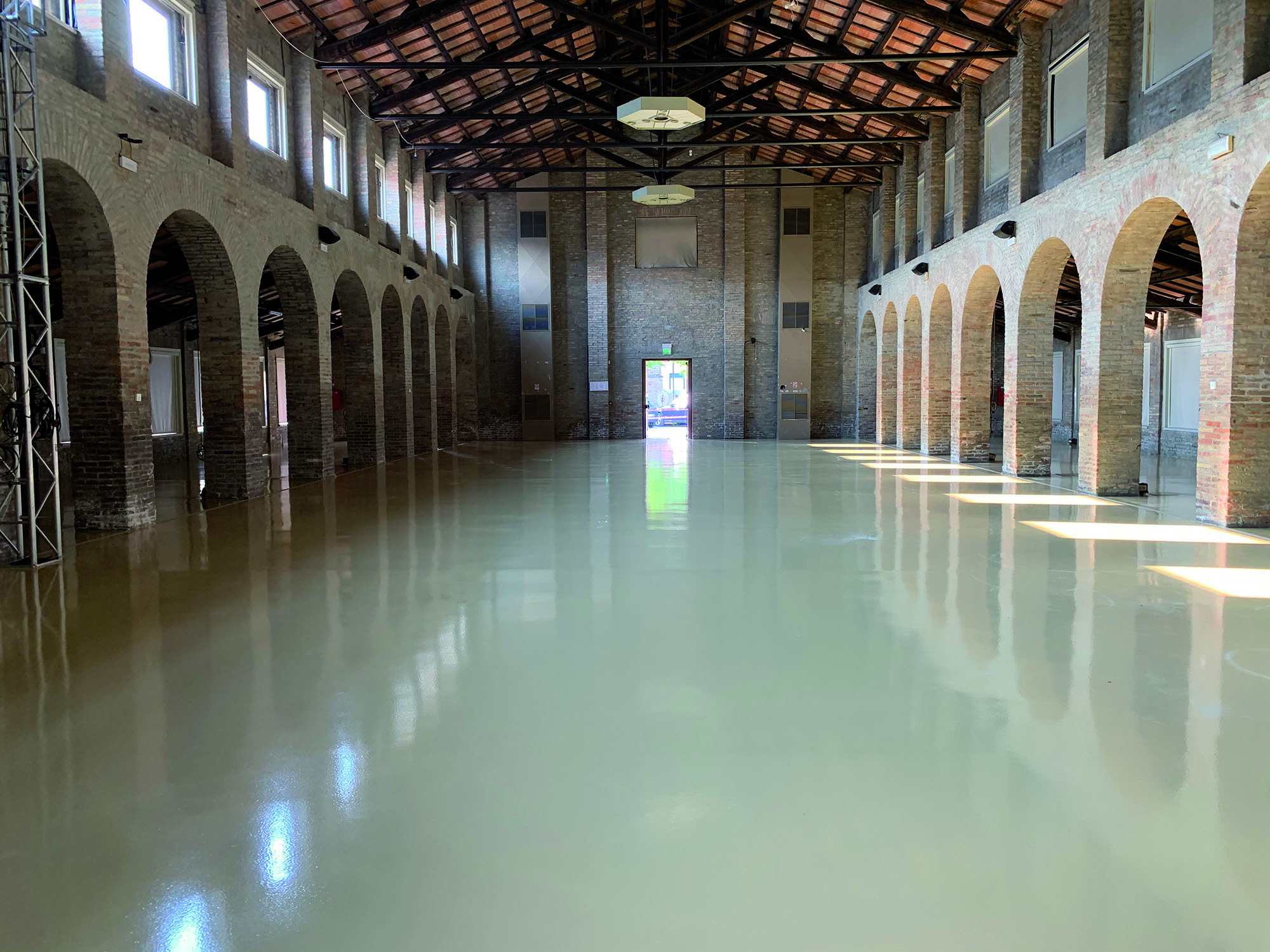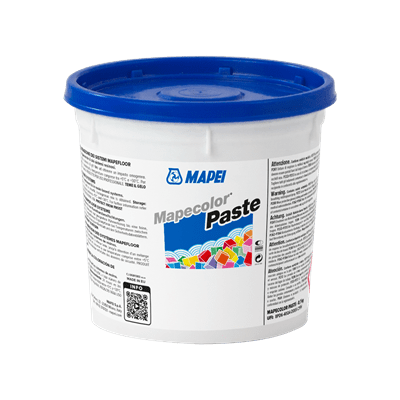
Almagià cultural hub
Conversion of a historic sulphur warehouse into a polyfunctional cultural centre.
Conversion of a historic sulphur warehouse into a polyfunctional cultural centre.
Almagià is a cultural hub located in the warehouse of a former sulphur refinery in the dock area of Ravenna (Central Italy). Built in 1888 according to a design by Giuseppe Castellucci for the company Vito Almagià, the refinery remained in service for almost the whole of the last century until it was gradually decommissioned.
The warehouse is an industrial building with striking architectural lines: built entirely in exposed masonry, the layout is similar to that of a basilica, with a central aisle, two lateral aisles and a portico along each of the two short sides of the building. Acquired by the local council in the 1990’s, the structure was included in the Urban Redevelopment Programme, PRG '93.
The redevelopment work included a full restoration of the warehouse to turn it into a centre for exhibitions, theatrical productions and concerts. Under the guidance of the Department of Youth Affairs, over the years the centre became a very popular polyfunctional hub with live shows and a small theatre.
The area was redeveloped in 2020. The work included rearranging the layout of the external courtyards, refurbishing the building and updating the service and plant equipment in the main hall. The structure is now used both as an auditorium and a small theatre – with a mobile platform and 268 seats – as well as for conventions and exhibitions. For the latter type of event, some of the seats are removed in order to free up around half of the central aisle so that it may be used as an exhibition space. The two lateral aisles, on the other hand, have no permanent or fixed obstacles and have been turned into large foyers.
LAYING RESIN FLOORS
After years of use, the old flooring was badly worn and cracked, and new flooring had to be laid. The aim of laying new epoxy resin flooring (total surface area 800 m2) was to bring out the characteristics and historic value of the building and improve its functionality, but without detracting from its particular aesthetics and historic identity.
Mapei Technical Services recommended using MAPEFLOOR SYSTEM 33, a system used to create industrial flooring that has to withstand medium to heavy traffic, and which has a smooth, highly attractive finish while offering good resistance to wear and abrasion from pedestrian traffic.
The work began by sealing the cracks in the susbtrates with EPORIP solvent-free epoxy adhesive.
After cleaning the surface and vacuuming off the remaining dust, a coat of PRIMER SN, two-component fillerized epoxy primer, mixed with QUARTZ 0.5 quartz sand, was applied with a straight steel trowel to even out the substrate. While it was still wet, PRIMER SN was lightly broadcast with QUARTZ 0.5. After 24 hours, once the primer had hardened, the excess sand was removed, and the surface was sanded and cleaned of all the dust.
The next step was to prepare MAPEFLOOR I 300 SL, two-component multi-purpose epoxy formulate, mixed with MAPECOLOR PASTE (a special pigmented paste specifically formulated to pigment the neutral bases of MAPEFLOOR systems) in the colour required (RAL 1015), and QUARTZ 0.25 quartz sand, until an homogeneous blend was obtained. MAPEFLOOR I 300 SL was then spread out onto the surface to be coated evenly and uniformly using a notched spreader with “V”-shaped teeth. While the product was still fresh, a spiked roller was immediately passed over the surfaces to eliminate any air entrained into the product during mixing. The average thickness of the entire coating ranged from 2 to 4 mm.
The coating work was completed in 10 days, to the satisfaction of the installation company and the owner.













