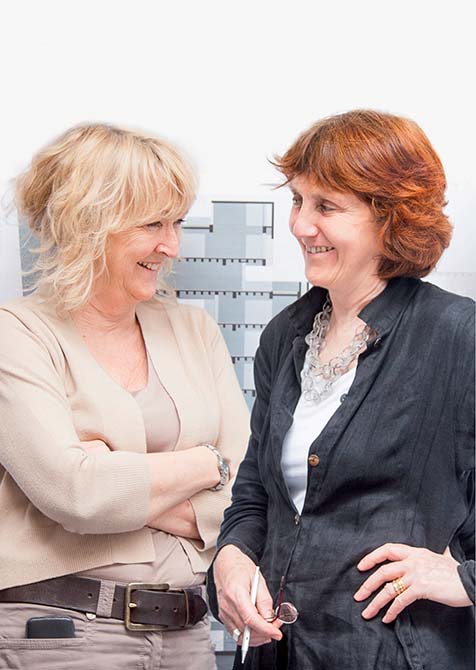
News
/
4/13/2022
A cosmopolitan vision in a place’s “spirit”
The irish architects Shelley Mcnamara and Yvonne Farrell, winners of the 2020 prize
Milano
The irish architects Shelley Mcnamara and Yvonne Farrell, winners of the 2020 prize
The 2020 Pritzker Architecture Prize has been awarded for the first time to a pair of Irish architects, Yvonne Farrell and Shelley McNamara. The prize’s panel of judges underlined their path towards innovation over time, while always respecting the distinctive traits and features of each specific setting. They motivated the choice as follows: "For the integrity of their approach as well as the way they conduct their professional practice, for their confidence in working in partnership, for their generosity towards their colleagues, for their unwavering commitment to excellence in architecture, for their responsible attitude towards the environment, for their ability to be cosmopolitan while embracing the uniqueness of each individual place they work in".
Their architecture is characterised by striking structures, not so much due to their size as to their meticulous handling of proportions and use of materials. This is the case, for example, with the main structure of Bocconi University in Milan, which is a fortress-like construction that opens up to the outside world.
Their architecture is characterised by striking structures, not so much due to their size as to their meticulous handling of proportions and use of materials. This is the case, for example, with the main structure of Bocconi University in Milan, which is a fortress-like construction that opens up to the outside world.
Sobriety and visual power
Yvonne Farrell and Shelley McNamara both graduated from the School of Architecture in Dublin in 1974 and four years later decided to set up Grafton Architects. In 1991 they joined forces with other small firms under the name "91 Group" to enter an international competition for the redevelopment of Temple Bar in Dublin's inner city, which they won with a masterplan entitled "Temple Bar Lives!". The project had a major impact on the cultural renaissance of the Irish capital. Grafton Architects designed the square and a housing/services building. For many years they preferred to work mainly in Ireland and Dublin in particular, with the aim of putting their city and country back on the map.A series of projects from this period all share a sense of dialogue and integration between public and private spaces and close interaction between buildings and the surrounding landscape: Urban Institute of Ireland, University College Dublin, Solstice Arts Centre in Navan, Loreto Community School in Milford, the Offices for the Department of Finance in Dublin and the School of Medicine at the University of Limerick. The structures they designed stand out for variations between different floors and the sobriety and visual power of their lines. Their spaces are characterised by a combination of natural light and shadows so that the buildings blend into their surroundings while meeting the client's requirements.
An overview of places of learning
Since the beginning of their partnership, they have focused on designing places of learning for all age groups, from infancy to university education. The school buildings they design aim to incorporate the landscape, whether it be natural or urban, with spaces that encourage socialising and with "gazes across the landscape, eyes that leap over walls, gardens that transform enclosures into a blend of experiences".They received their first international commission in 2001 after winning a competition for the new Luigi Bocconi University campus in Milan. The project won the World Building of the Year Award at the World Architecture Festival in Barcelona in 2008. The panel of judges admired "the mature treatment of space, light and local materials by architects who, although not from Milan, have managed to transfer the very essence of this city into confident, contemporary forms. The project emphasises the public and social traits of academic life and its ability to cultivate relationships with the city and surrounding environment".
Other major international projects followed the Milan project, including UTEC University Campus in Lima (Peru), winner of the ‘Silver Lion’ at the 2012 Biennial of Architecture in Venice, and projects completed in 2019 for the Institut Mines Télécom Business School in Paris and the Toulouse School of Economics in Toulouse (France). Currently under construction are the London School of Economics and the Parnell Square Cultural Quarter city library in Dublin.
In 2018 Farrell and McNamara also curated the 16th edition of the Venice Biennial of Architecture that was devoted to the manifesto-theme ‘Freespace’. Grafton Architects first took part in the Biennial of Architecture in 2002 and then again in the 2016 edition with a project entitled 'The Physics of Culture’.
As early as 1976 Farrell and McNamara combined design with teaching, giving courses at University College Dublin where they graduated, and then as visiting professors at Lausanne (Switzerland), Harvard and Yale (USA), and now at the Accademia di Architettura in Mendrisio (Switzerland).
Yard
Marble flooring
Location
Milano, Italy
Subcategory
UNIVERSITY
Built in
2006
Opened in
2006
Application
Installation of marble inside
Application Type
Installation of floors
Credits
Gianni Dal Magro








